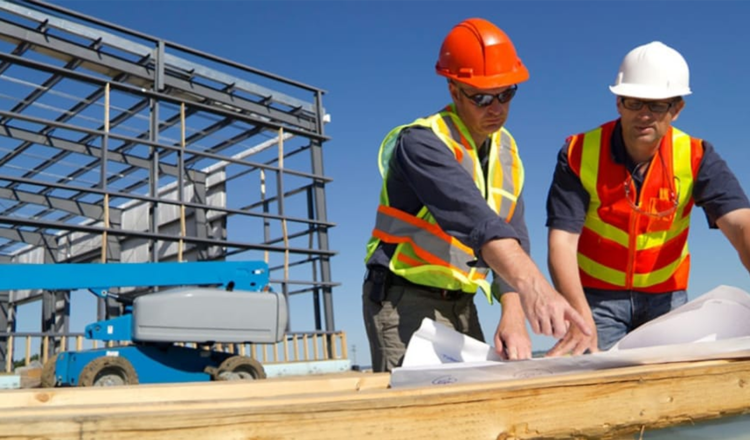
We design your projects with a special AutoCAD software. By entering the information obtained during the planning phase, we can present you bird’s eye view, elevation, 3D and assembly drawings. The changes you request in this software are automatically reflected in the project cost. Technical engineering drawings play a very important role in the success of the assembly. We work with qualified professionals to create mechanical, electrical and HVAC drawings to ensure quality and safety standards.
Your project is completed by our company’s authorized personnel. The trained team ensures assembly in full compliance with the technical drawings, and local partners ensure both cost advantage and compliance with local codes and standards.
